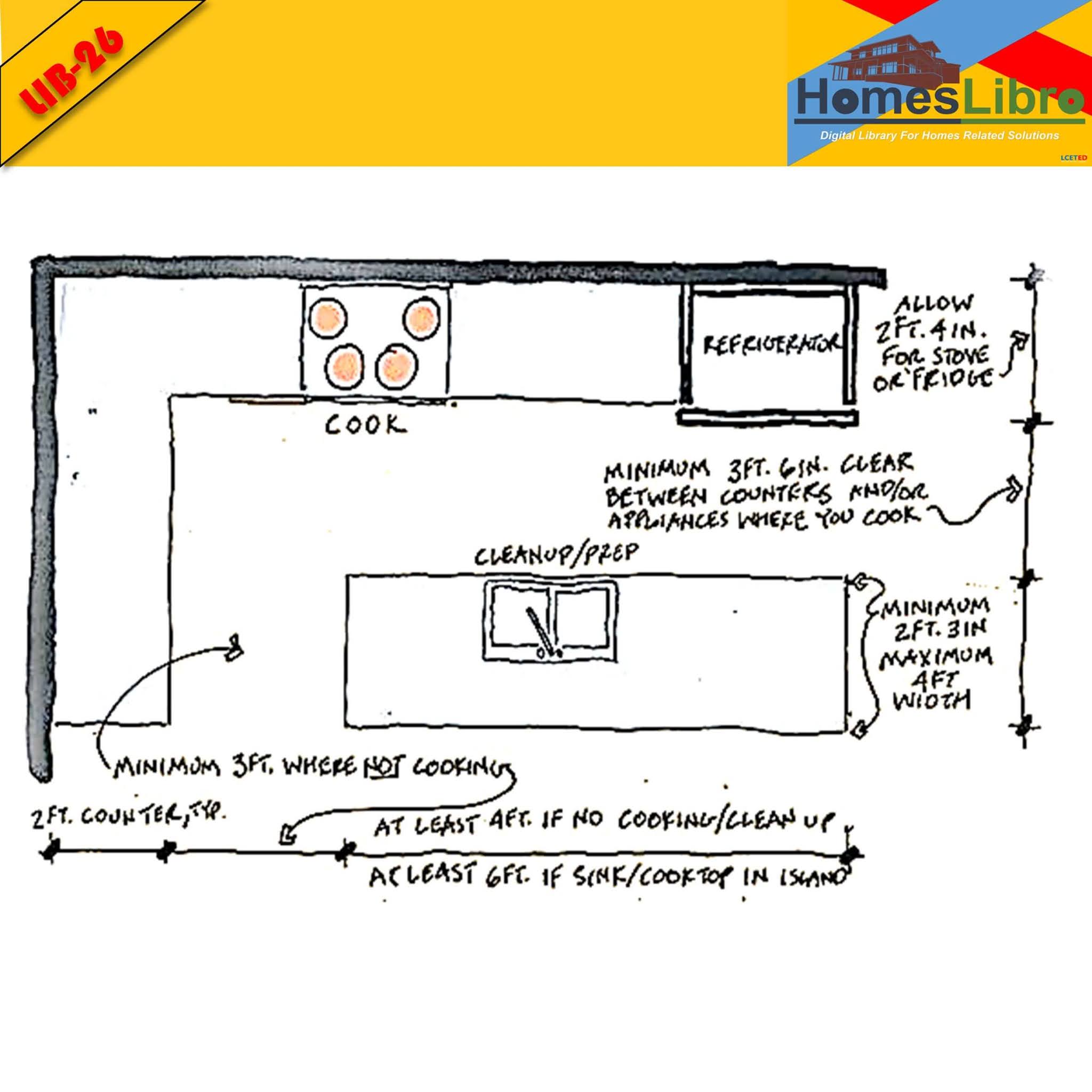Kitchen Island Sizes: All You want to Know!
Typically, an island is a kitchen-centric countertop that allows access from all sides and is primarily used for preparing food and storing cooking utensils. Therefore, it is an elegant solution to the problem of finding a workspace that can be used in a typical home kitchen with enough space in the kitchen.
Here are the standard sizes of the kitchen island, which will give you a clear idea of the space required for kitchen island in your kitchen!
Minimum Size of Kitchen Island:
Kitchen Island is an additional counter with multiple uses, recommended only for kitchens
Its minimum dimensions of kitchen
Length – 4.50m
Width – 3.60m
Which can have a kitchen island
Length – 1.20m
Width – 0.60m
So for the small kitchen, the island is not a suitable solution. For smaller kitchens, extra movable islands are preferred. If you need an island in the kitchen, a foldable kitchen island and portable kitchen island can be useful when there is confusion over the actual counters. After use, it can be moved to another area and stored in other rooms.
Height of Kitchen Island:
The island countertop is usually positioned at above waist level or at waist level, with a few drawers for storing utensils, barrels, and cookware. The kitchen island varies according to its use,
i.e breakfast bar or table, Kitchen counter, service table, etc.
For general use, it is used as a countertop and its height should be
0.90 m to 0.85 m (3'-0" to 2'-9")
kitchen counter or base so that the person who is going to use it comfortably without any back pain.
If used for service purposes, it should be
0.75 meters (30 inches)
higher than the height of the island table because its comfortable and downward force is more convenient.
Width of Kitchen Island:
The width of the kitchen island will vary depending on its purpose.
At a minimum, an island should be 1.20m (4 feet) long and 0.60 m (2 feet) wide and deep, but within the distance required for people to move around and work on it.
If using a breakfast bar instead of two parallel widths, consider 2ft (0.60 m) per counter and 1ft (0.30 m) in addition to breakfast. Therefore, the overall width should be considered to be 0.90 m (3 ft).
Space Required Around Kitchen Island:
Ideally, there should be enough space in the room for one person when someone is standing and working on the island, so there should be enough space in the room for two people to stand next to each other or pass comfortably. At the same time, space should be filled in such a way that problems related to movement in a wheelchair or walking can be accessed.
Therefore, the standard width around the kitchen island or two parallel counters or cabinets should be at least 1.20 m (4 ft) and a minimum of 0.9 m (3 ft) is required if there is only a counter.








No comments:
Post a Comment